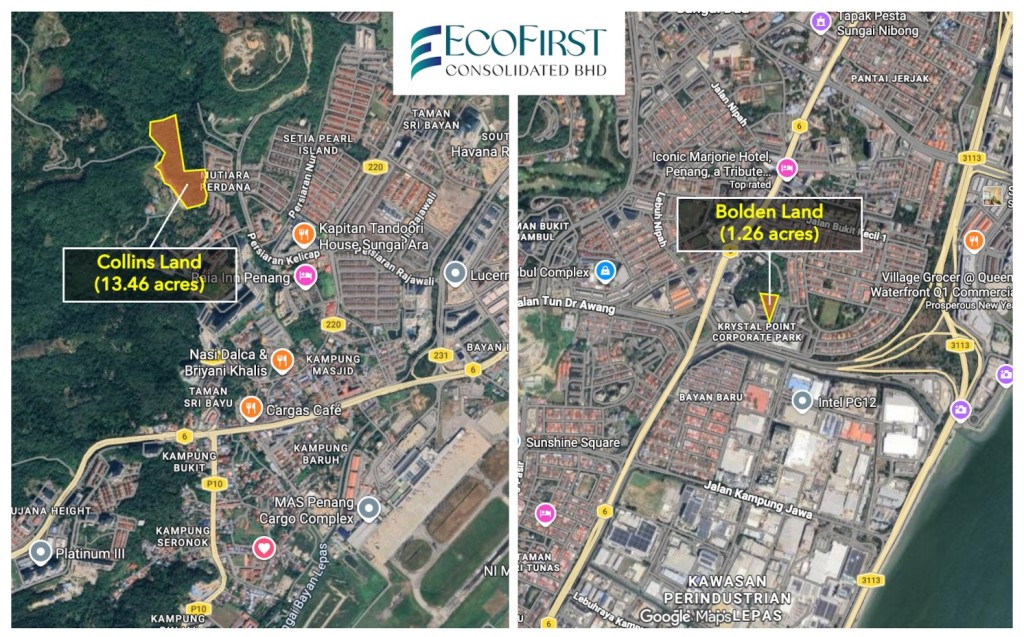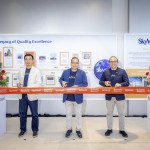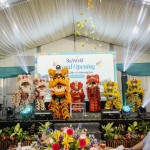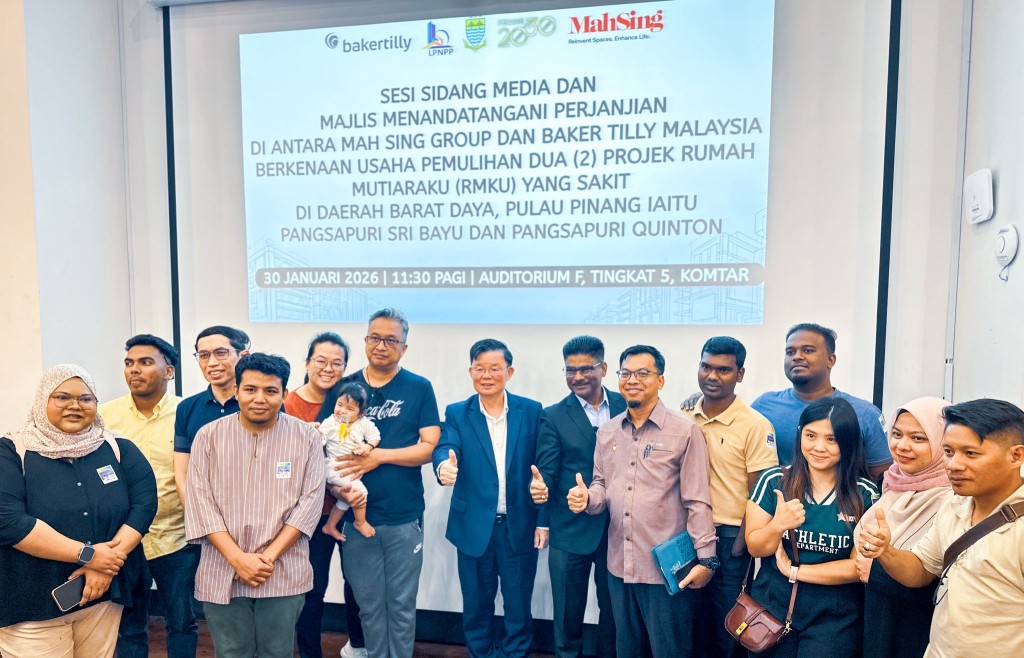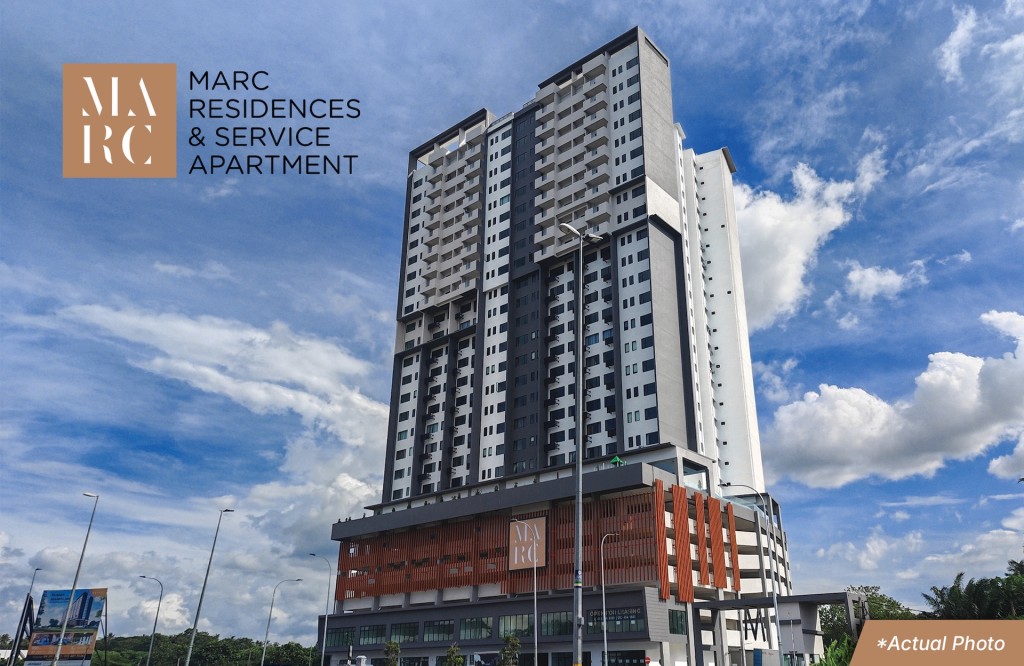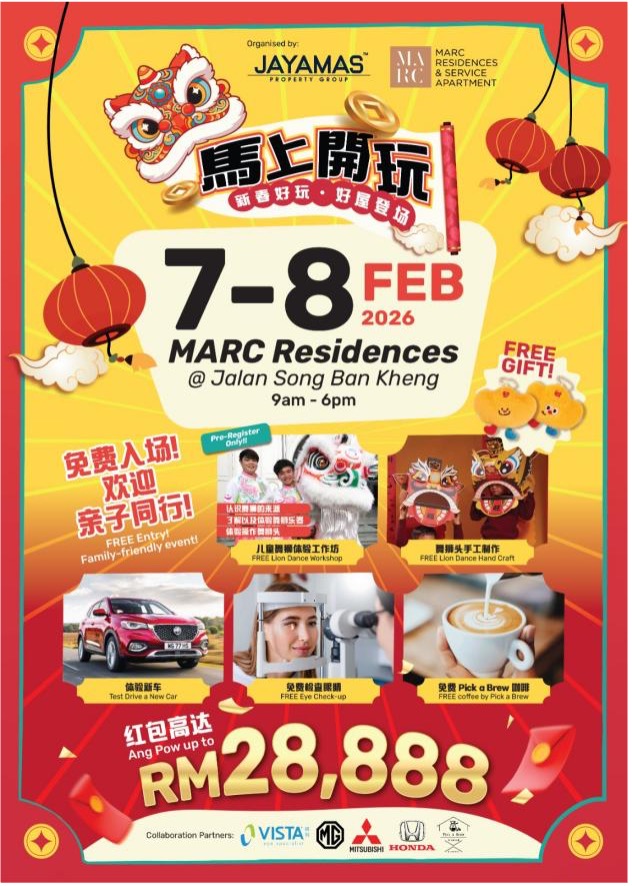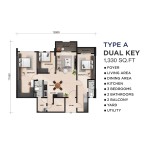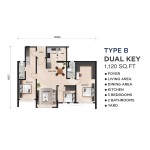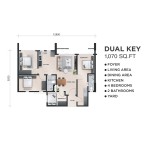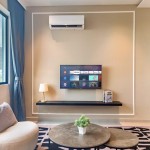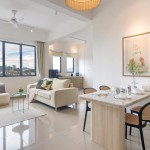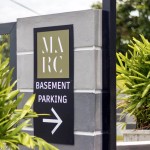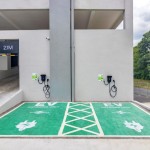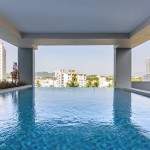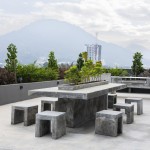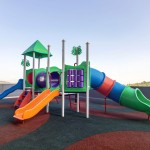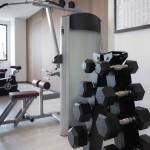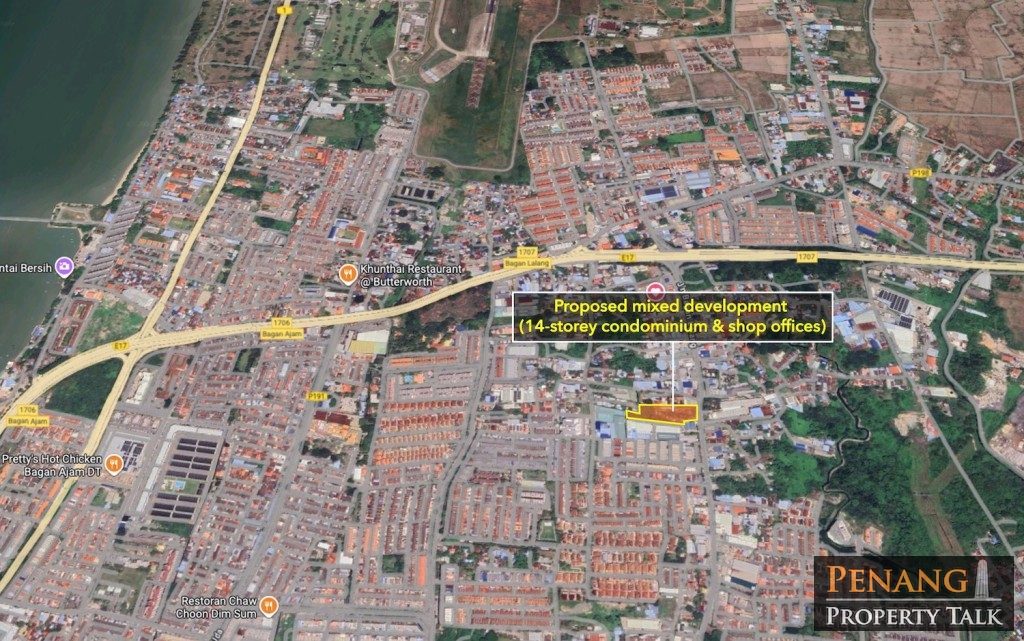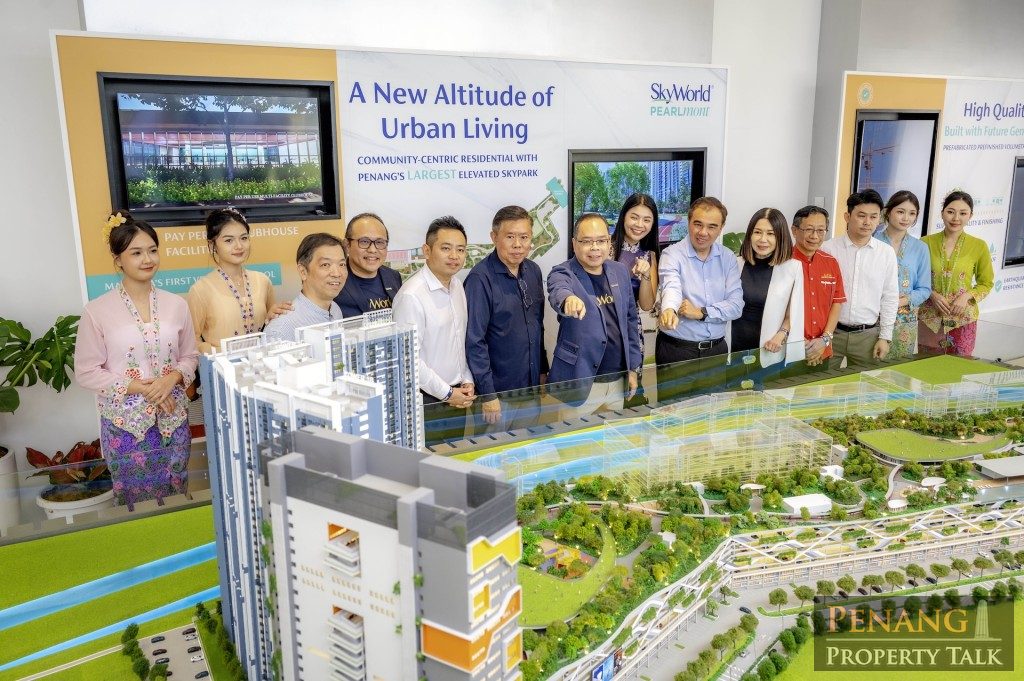
SkyWorld Development Berhad (“SkyWorld”) marked a significant milestone in its northern expansion with the official opening of its first sales gallery in Penang, SkyWorld Gallery @ Seberang Jaya. The launch also introduced SkyWorld’s PPVC (Prefabricated Prefinished Volumetric Construction) Experience Centre and Satellite Quality Centre to the region, reinforcing the city developer’s commitment to product innovation and quality delivery.
The gallery opening was attended by members of the Penang media where they were invited for guided tours of the PPVC Experience Centre and Satellite Quality Centre alongside an exclusive preview of the SkyWorld Pearlmont show unit.
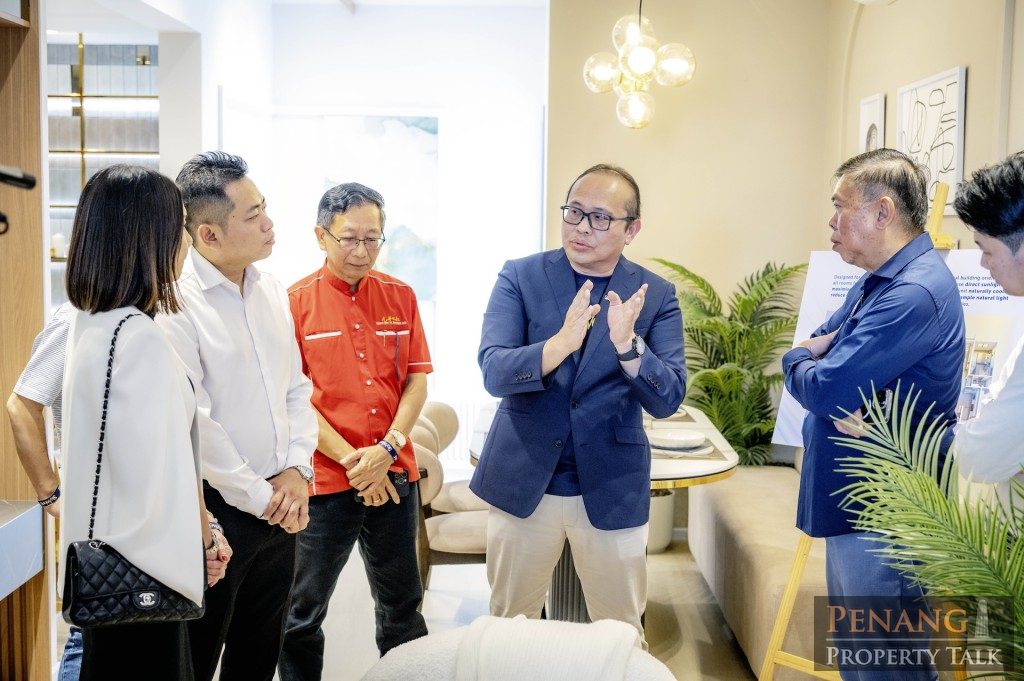
Speaking at the opening, Mr Lee Chee Seng, Chief Executive Officer of SkyWorld said, “The opening of SkyWorld Gallery @ Seberang Jaya marks an important milestone in our expansion into Northern Malaysia. By bringing our PPVC Experience Centre and Satellite Quality Centre to Penang, we aim to elevate how homebuyers experience quality and innovation in a SkyWorld home.”
Showcasing Product Innovation
More than a conventional sales gallery, SkyWorld Gallery @ Seberang Jaya is conceived as an engagement and learning hub, offering visitors deeper insight into SkyWorld’s industrialised construction approach.
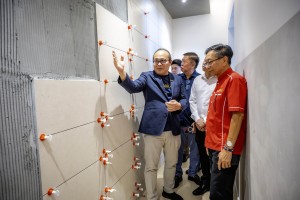 At the PPVC Experience Centre, media representatives were introduced to the end-to-end PPVC process, where fully finished building modules are manufactured in a controlled factory environment before being assembled on-site. This construction method enables greater precision and consistency, shorter construction timelines, and a more sustainable building process with reduced waste and site disruption.
At the PPVC Experience Centre, media representatives were introduced to the end-to-end PPVC process, where fully finished building modules are manufactured in a controlled factory environment before being assembled on-site. This construction method enables greater precision and consistency, shorter construction timelines, and a more sustainable building process with reduced waste and site disruption.
Complementing the experience is SkyWorld’s Satellite Quality Centre, which highlights the company’s quality management framework through a comprehensive Inspection & Test Plan covering civil and structural works, architectural finishes and other key components. The centre reflects SkyWorld’s philosophy that quality is embedded throughout the construction journey, rather than evaluated only upon completion.
SkyWorld Pearlmont: Redefining Integrated Living in Penang
SkyWorld’s entry into Penang is anchored by SkyWorld Pearlmont, a freehold 34-acre affordable housing development in Seberang Jaya developed under the Rumah Bakat MADANI initiative.

To date, over 80% of the 1,166 units launched in Phase 1A have been taken up, reflecting strong market confidence in PPVC technology and SkyWorld’s industrialised building approach.
SkyWorld Pearlmont stands out as Malaysia’s first large-scale residential development constructed using PPVC technology, as well as the first to introduce a vertical school—an innovative concept that integrates education within a residential community.
Key features of SkyWorld Pearlmont include:
- Strategic location in mature neighbourhood of Seberang Jaya
- Construction using PPVC for improved build quality, efficiency and sustainability
- A commitment of minimum 85% QLASSIC score, exceeding the national average under CIDB Malaysia’s workmanship quality assessment system
- A 10-year leak-proof warranty
- Guaranteed low maintenance fee of RM0.18 psf for 10 years
- Exclusive access to Penang’s largest 10-acre elevated SkyPark
- Pay-per-use clubhouse concept
- Integrated retail spaces within a community-centric masterplan
- Smart living features powered by SkyWorld Connects 2.0
For more information, visit SkyWorld Pearlmont at SkyWorld Gallery @ Seberang Jaya, T/S Sales Gallery, JL F/P N, Jalan Tenggiri, 13700 Seberang Jaya, Penang, or access directions via Waze by searching “SkyWorld Gallery @ Seberang Jaya”.

