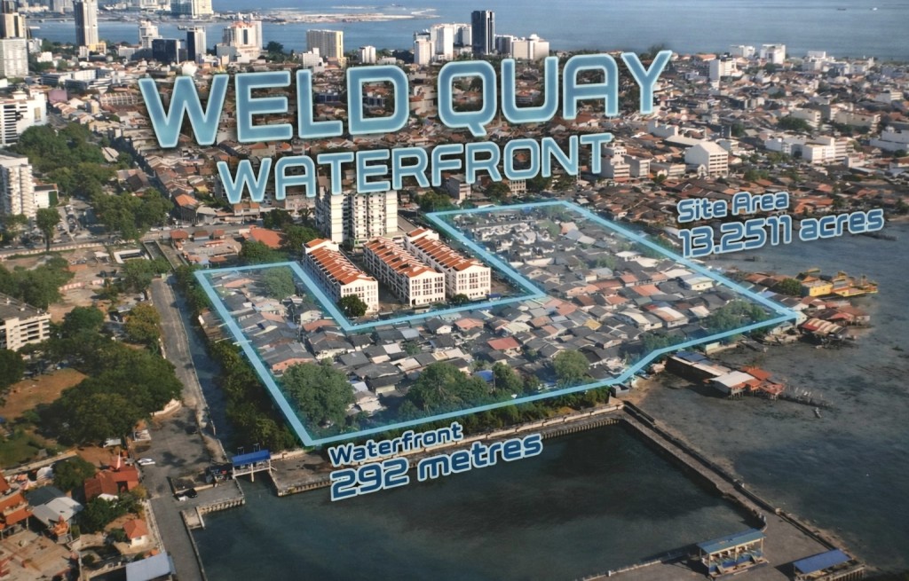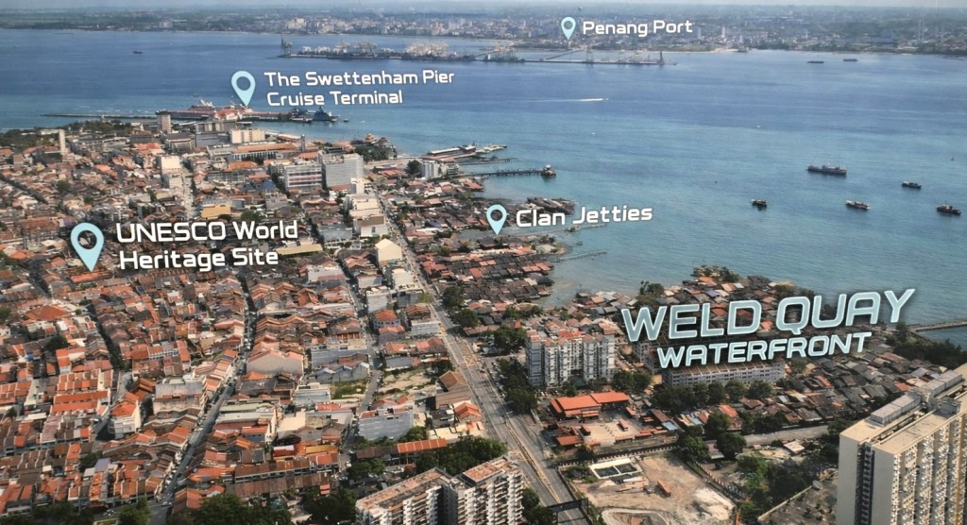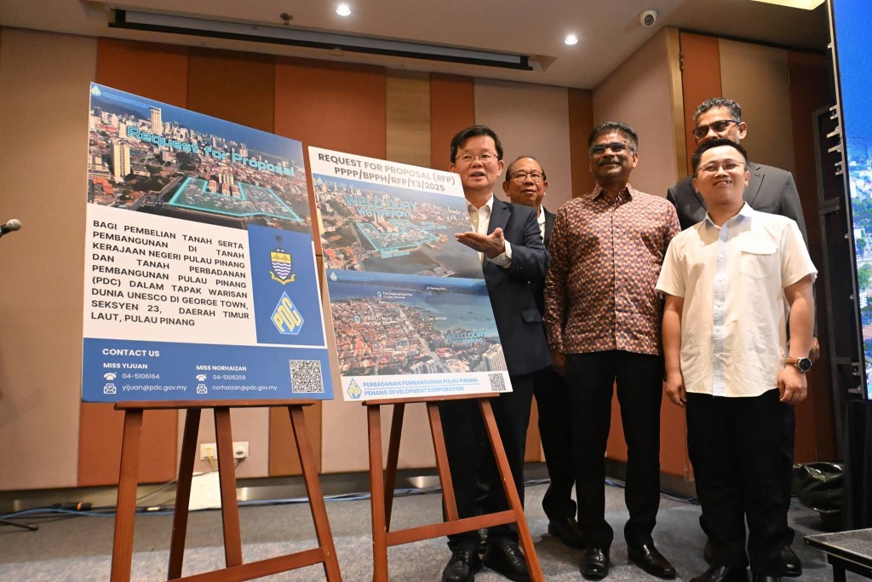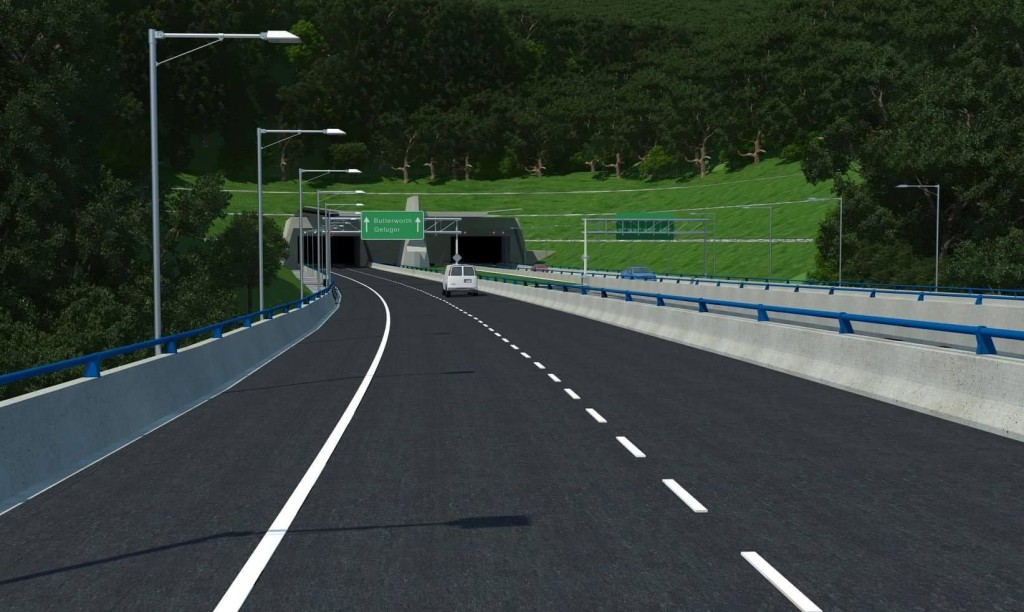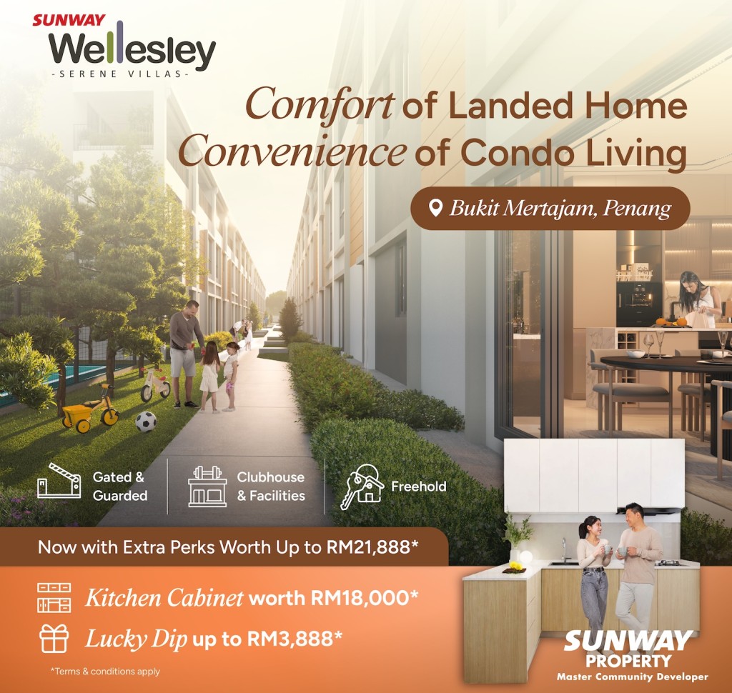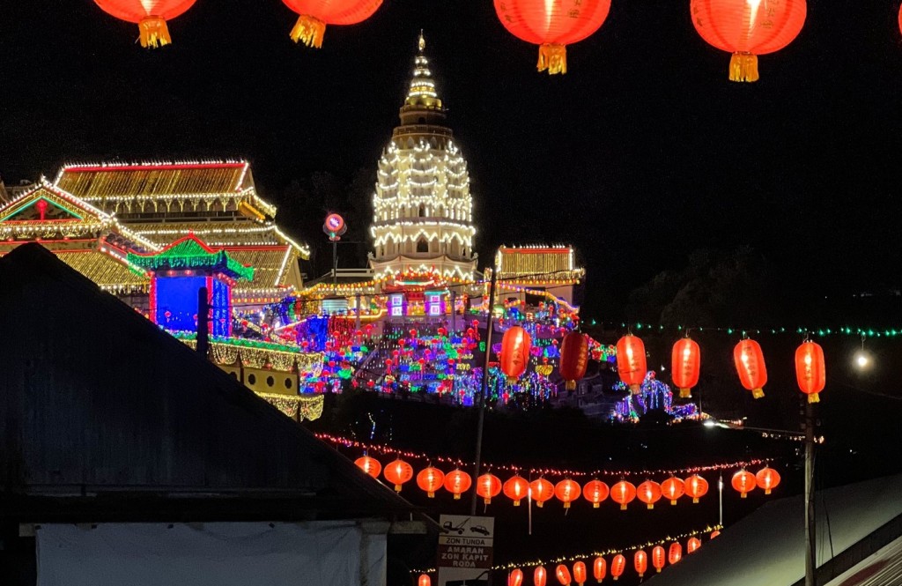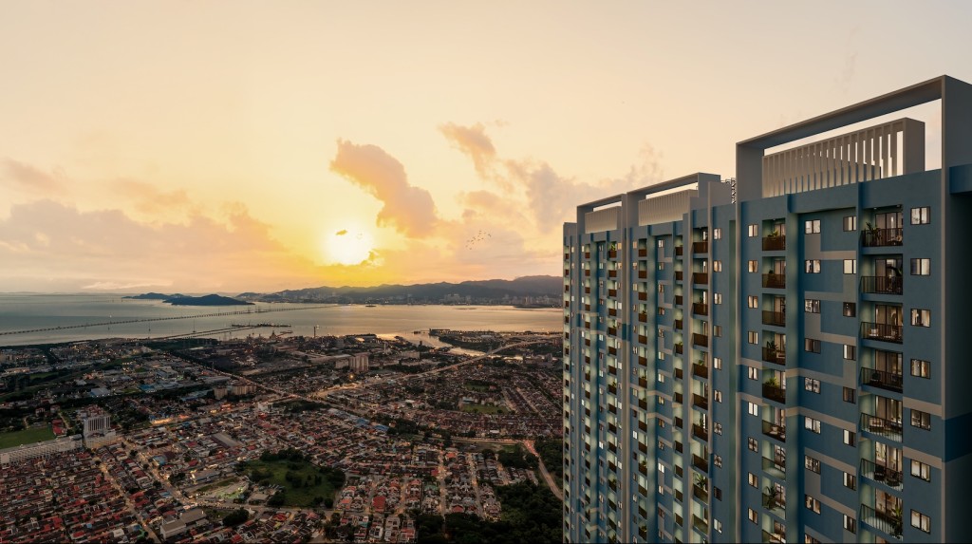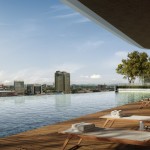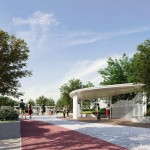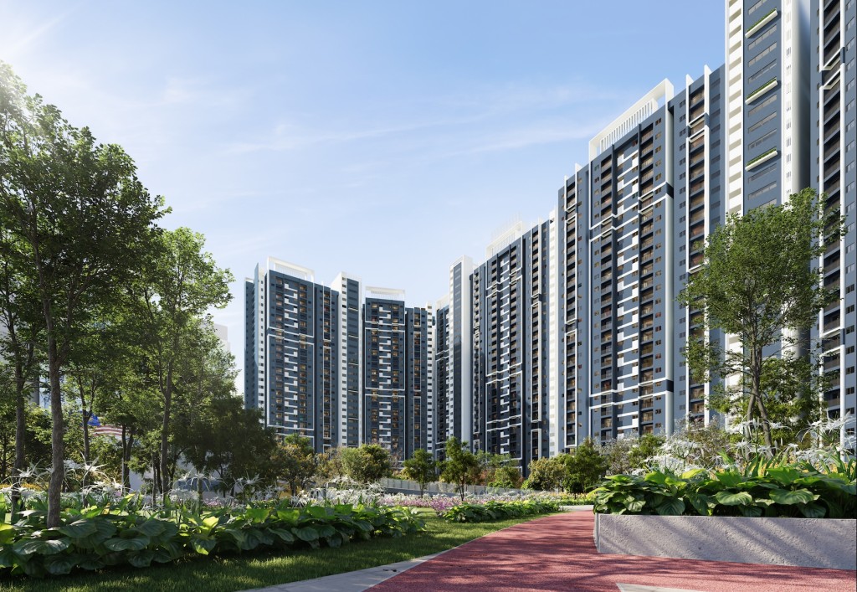Weld Quay Waterfront Development RFP officially launched
The Penang government has officially launched a Request for Proposal (RFP) for the highly anticipated Weld Quay Waterfront Development, inviting industry players to participate in shaping one of the island’s most strategic waterfront sites.
The RFP, called by Penang Development Corporation (PDC), closes at 12pm on March 30, with a document fee of RM5,000. Interested parties can obtain details via PDC’s official website or by contacting its designated officers.
The announcement was made during a special programme at Eastin Hotel Penang, where Chow Kon Yeow outlined the project’s vision and strategic importance.
Spanning approximately 13.25 acres in Section 23 of the northeast district, the proposed development site sits within the George Town UNESCO World Heritage Site. Of the total land area, about 12.05 acres are state-owned, while 1.2 acres belong to PDC.
Strategically located along the waterfront and facing the mainland, the site enjoys direct connectivity to the Tun Dr Lim Chong Eu Expressway, offering seamless access to the island, city centre and the Penang Bridge. Accessibility is expected to improve further with the upcoming Macallum LRT station, which will connect the area directly to Penang Sentral and enhance regional mobility.
Chow described the project as a thoughtfully planned mixed-use development designed to deliver sustainable, long-term benefits. It aims to introduce a structured housing scheme that elevates living standards while optimising land value through responsible redevelopment that stimulates broader socio-economic growth.
Importantly, the development must be sensitive to its heritage context. Located near the historic clan jetties and other landmarks, the project will emphasise contextual design that harmonises modern architecture with its cultural and urban surroundings. “Growth must respect history, and modernisation must coexist with preservation,” Chow stressed.
To safeguard long-term value, the state has set a reserve price as a baseline valuation for the land. However, tenderers are encouraged to submit competitive financial offers reflecting the site’s prime location and development potential. Proposals may also include additional guaranteed considerations or contributions to PDC to enhance overall impact.
Beyond commercial returns, the project carries a strong social responsibility component. The resettlement of Weld Quay and Cecil Residency squatters will be undertaken in a structured and humane manner. Affected families will be relocated to the newly completed Cecil Residency, developed by PDC Properties Sdn Bhd, which is currently awaiting its Certificate of Completion and Compliance (CCC).
Chow emphasised that the Weld Quay Waterfront Development represents more than physical transformation. It reflects Penang’s commitment to sustainable growth, heritage preservation, social inclusivity and economic progress.
Through the RFP, the state is seeking capable and visionary developers to deliver innovative, financially sound and culturally sensitive proposals — with the ultimate goal of creating a landmark waterfront destination that enhances quality of life and strengthens Penang’s global standing.

